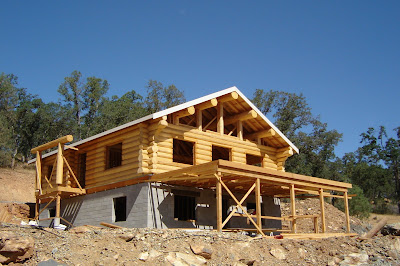 There's plywood on the roof and the shade inside is wonderful. We'll be especially grateful for that shade when we start brushing and sealing the interior walls in a week or so. This is the view we'll have from the great room.
There's plywood on the roof and the shade inside is wonderful. We'll be especially grateful for that shade when we start brushing and sealing the interior walls in a week or so. This is the view we'll have from the great room.

Here's a view from the hill behind the house. The front door is to the right side - the back door is to the left side. The slab in the foreground is where the garage will go...eventually. The deck is on the opposite side of the house, facing the street.

Here's the view from the back yard, which is actually more of a side yard. This is our back door which enters into the pantry/laundry room.
 And here's the view from the driveway. Kinda pretty, isn't it? Well, we think so. When we were there on Saturday, they were starting the staining/sealing. If you look closely, you can see a darker section where they started the stain by the front door.
And here's the view from the driveway. Kinda pretty, isn't it? Well, we think so. When we were there on Saturday, they were starting the staining/sealing. If you look closely, you can see a darker section where they started the stain by the front door.  Nearly all the interior walls - both upstairs in the log portion and downstairs in the basement - are framed. This is a view from the great room looking toward the front door. The hallway to the master bedroom and bathroom will run between the two logs near the center of the photo.
Nearly all the interior walls - both upstairs in the log portion and downstairs in the basement - are framed. This is a view from the great room looking toward the front door. The hallway to the master bedroom and bathroom will run between the two logs near the center of the photo. There's plywood on the roof and the shade inside is wonderful. We'll be especially grateful for that shade when we start brushing and sealing the interior walls in a week or so. This is the view we'll have from the great room.
There's plywood on the roof and the shade inside is wonderful. We'll be especially grateful for that shade when we start brushing and sealing the interior walls in a week or so. This is the view we'll have from the great room. Here's a view from the hill behind the house. The front door is to the right side - the back door is to the left side. The slab in the foreground is where the garage will go...eventually. The deck is on the opposite side of the house, facing the street.
Here's a view from the hill behind the house. The front door is to the right side - the back door is to the left side. The slab in the foreground is where the garage will go...eventually. The deck is on the opposite side of the house, facing the street. Here's the view from the back yard, which is actually more of a side yard. This is our back door which enters into the pantry/laundry room.
Here's the view from the back yard, which is actually more of a side yard. This is our back door which enters into the pantry/laundry room. And here's the view from the driveway. Kinda pretty, isn't it? Well, we think so. When we were there on Saturday, they were starting the staining/sealing. If you look closely, you can see a darker section where they started the stain by the front door.
And here's the view from the driveway. Kinda pretty, isn't it? Well, we think so. When we were there on Saturday, they were starting the staining/sealing. If you look closely, you can see a darker section where they started the stain by the front door. 